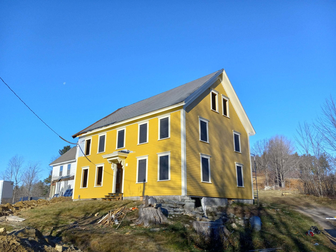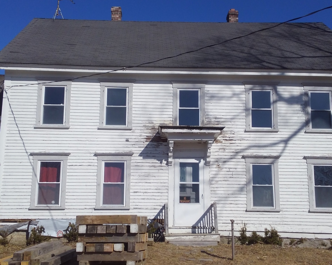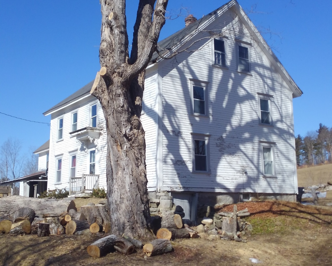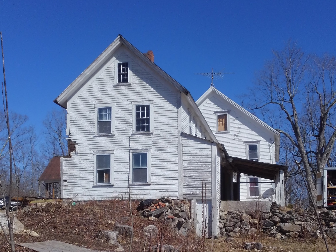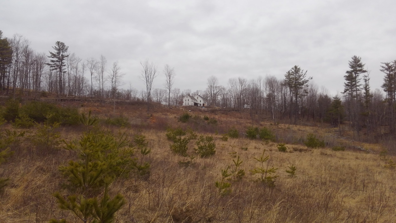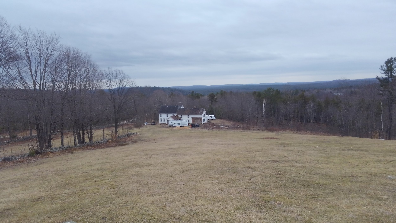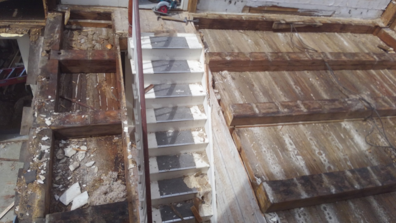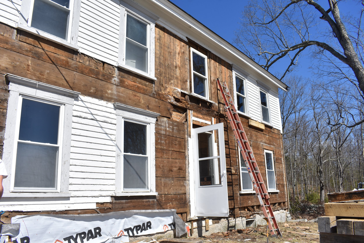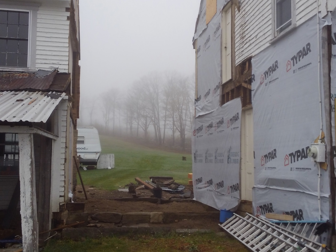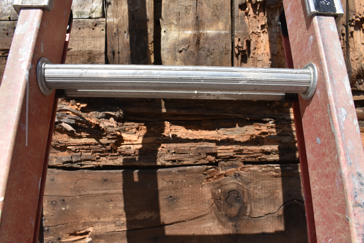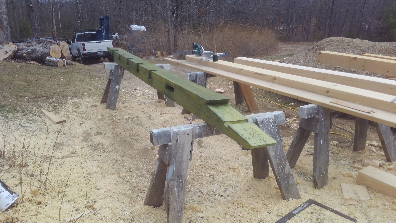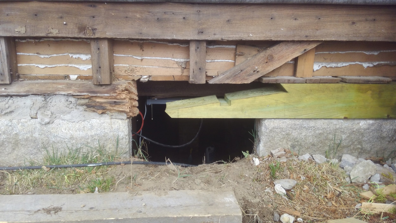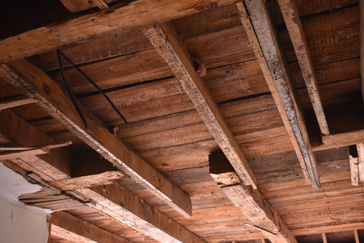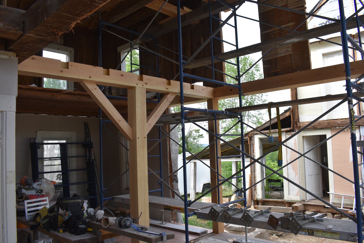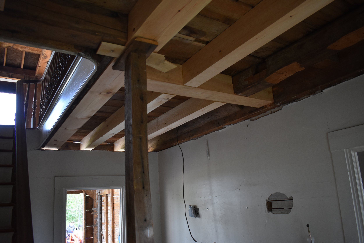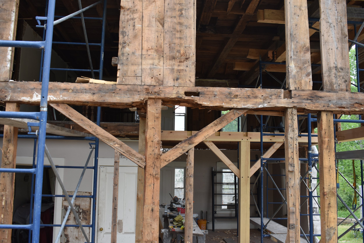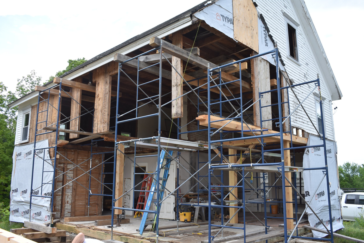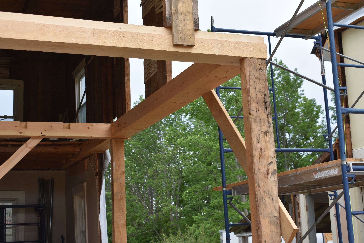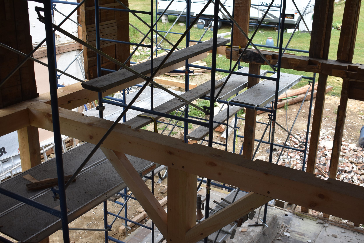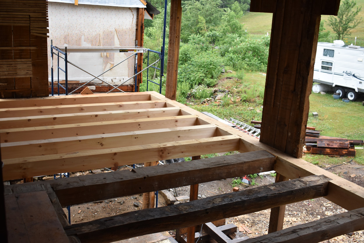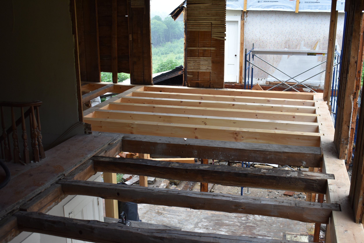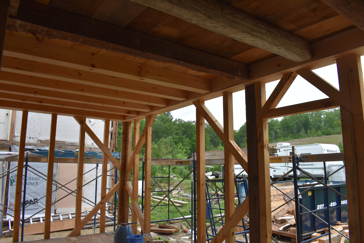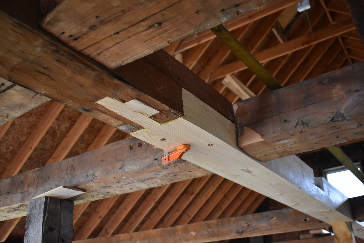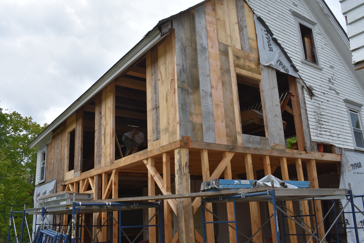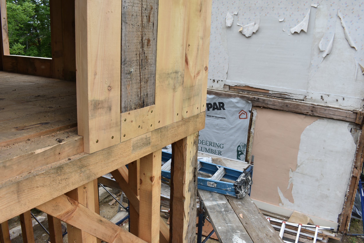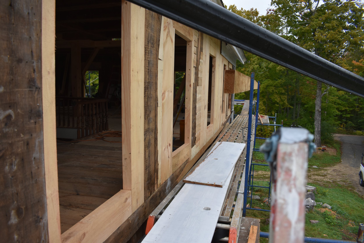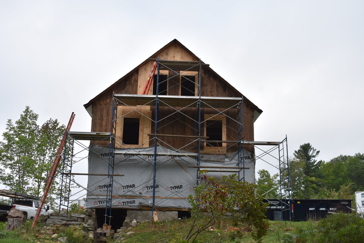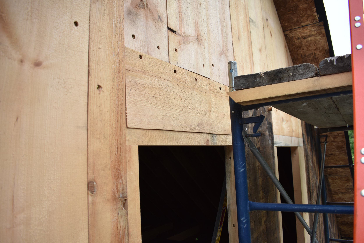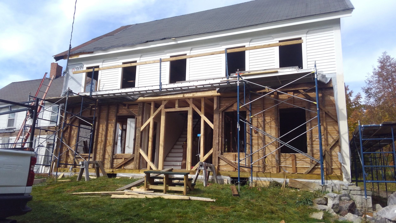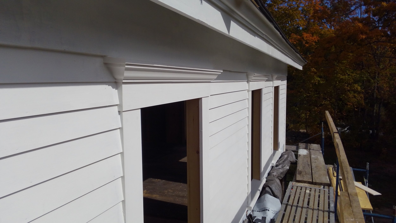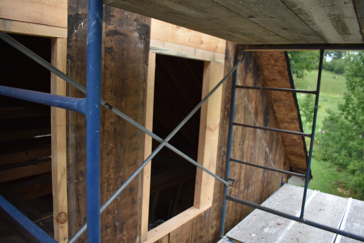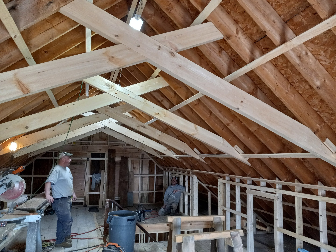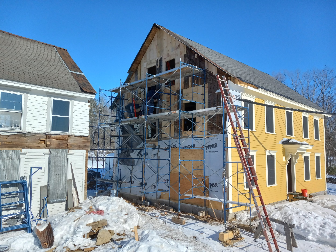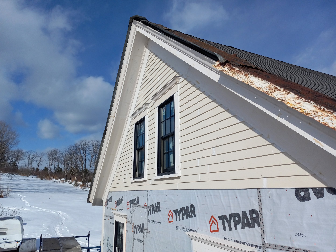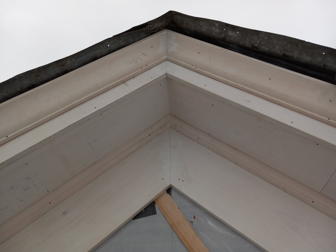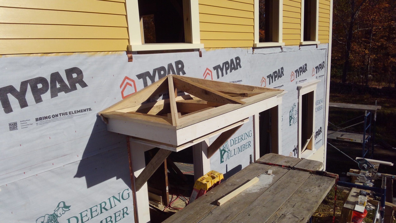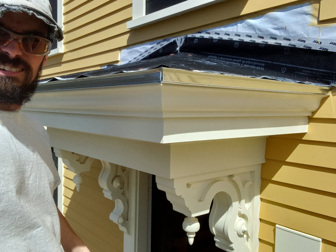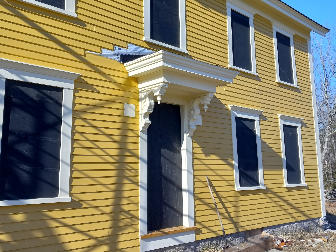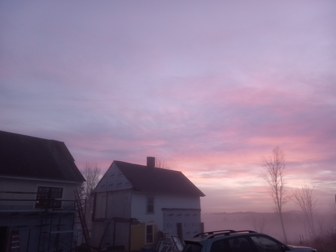Mitchell Farmhouse, Newfield c. 1770-1870
The Mitchell farmhouse in Newfield is quite possibly the most fascinating series of buildings we have ever worked on. Originally it was comprised of two capes, one in which I believe has all the makings of an late 18th century cape and a plank frame that is most likely early 19th century. Then in the 1870’s the plank frame cape was lifted 9’ and the early capes roof only was also raised and the whole unit was given an “Country Victorian” finish. Judging by additional empty foundations and connected building it seemed as if there was almost constant work being done for the entire 19th century. But then it sat in its late 19th century version for almost the whole 20th century until our fearless clients took over. Because the structural issues ran so deep from its wild ride we decided that the best course of action was to separate the buildings where no foundation existed and fix the main three story house and come back to the small house if budgets permit. Thankfully the foundation was in great shape which allowed us to address that many structural issues. During the 1870’s renovation many of the original timbers were cut to make room for stairways and chimneys and the plank frame was badly damaged to accommodate for larger and lower windows (but proportionally correct from the outside). It was truly a one of one building that pushed our ability to creatively address the problem, restore the building and set it up to gracefully enter the 21st century. More photos and work are on the way!
